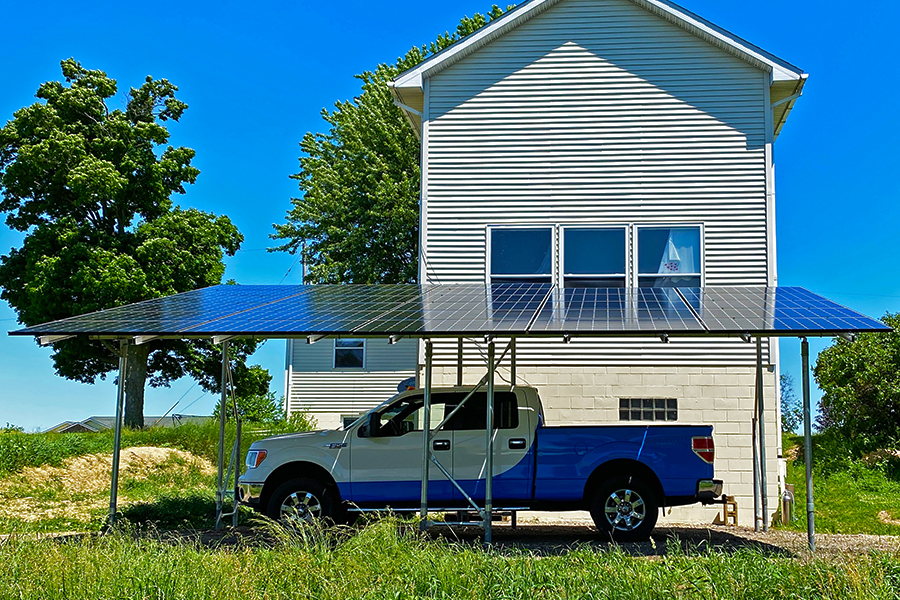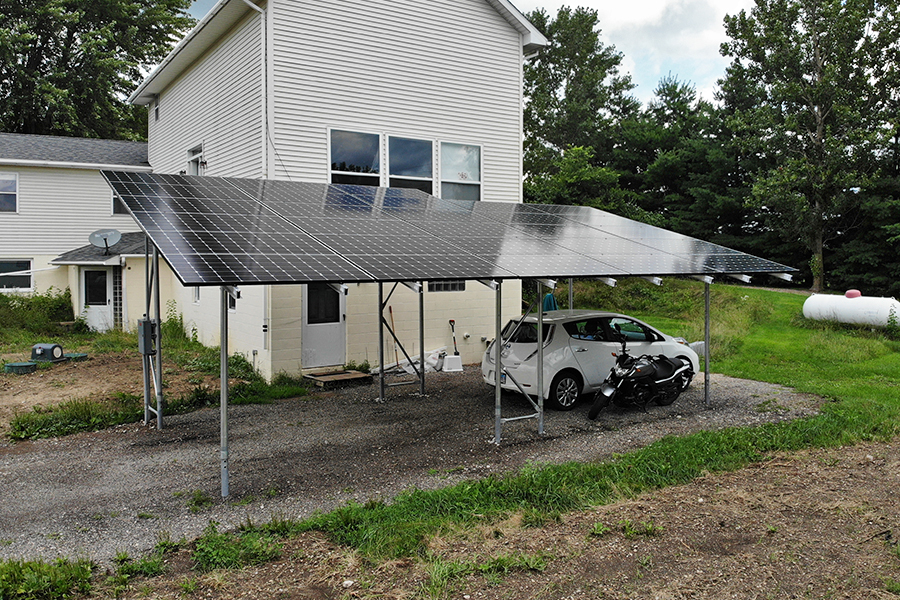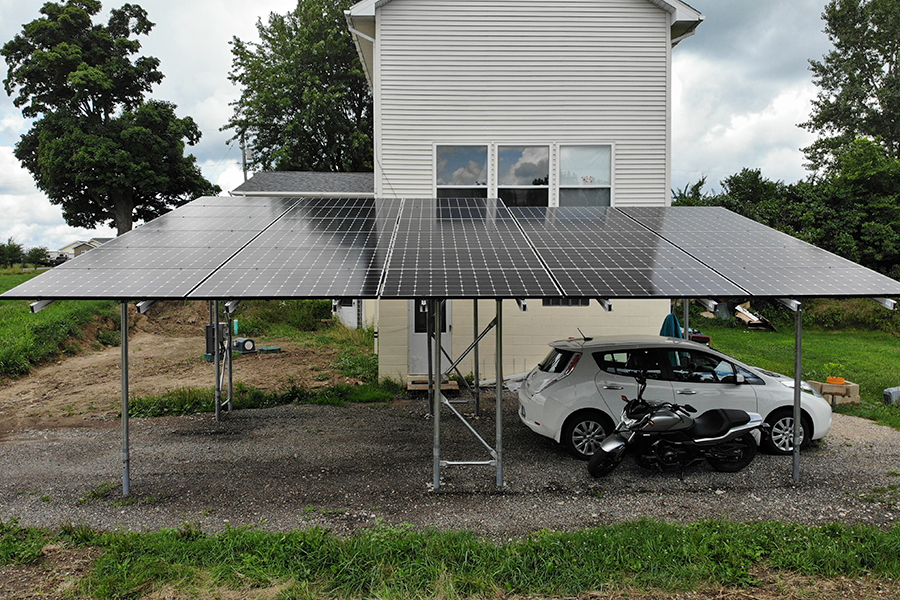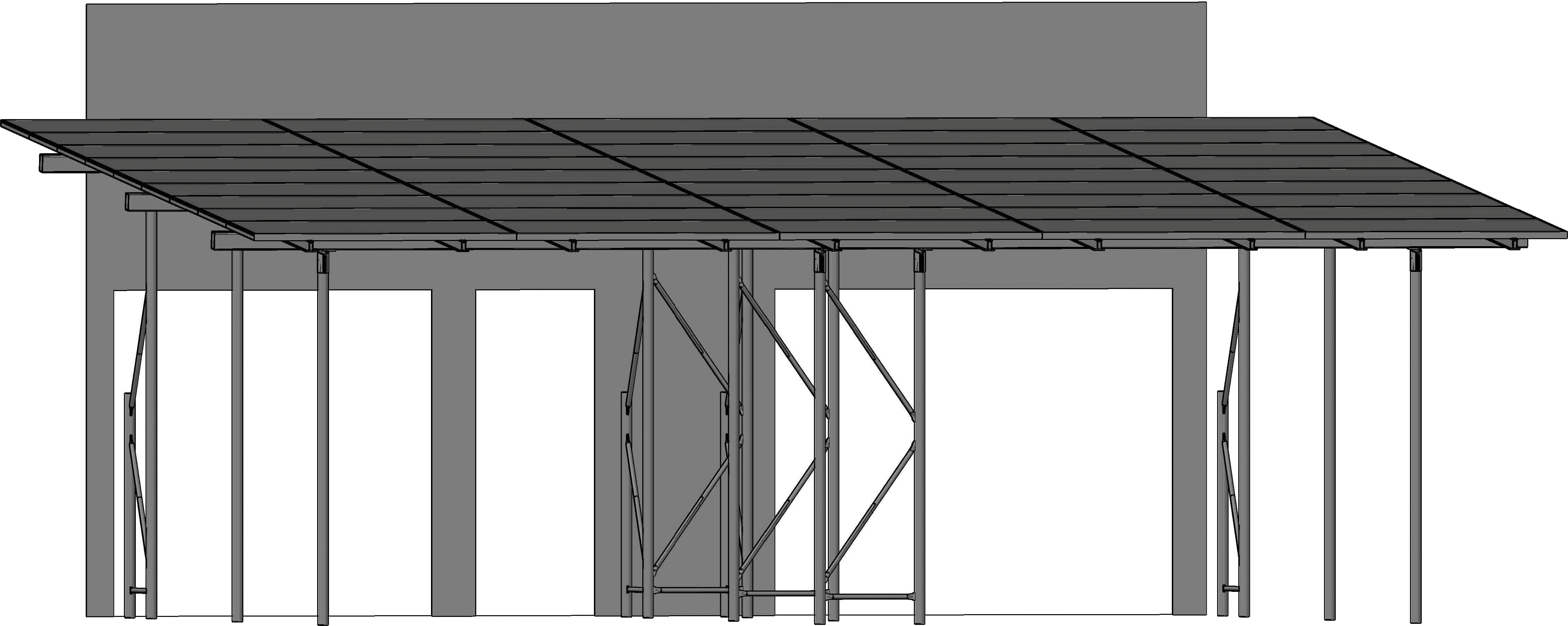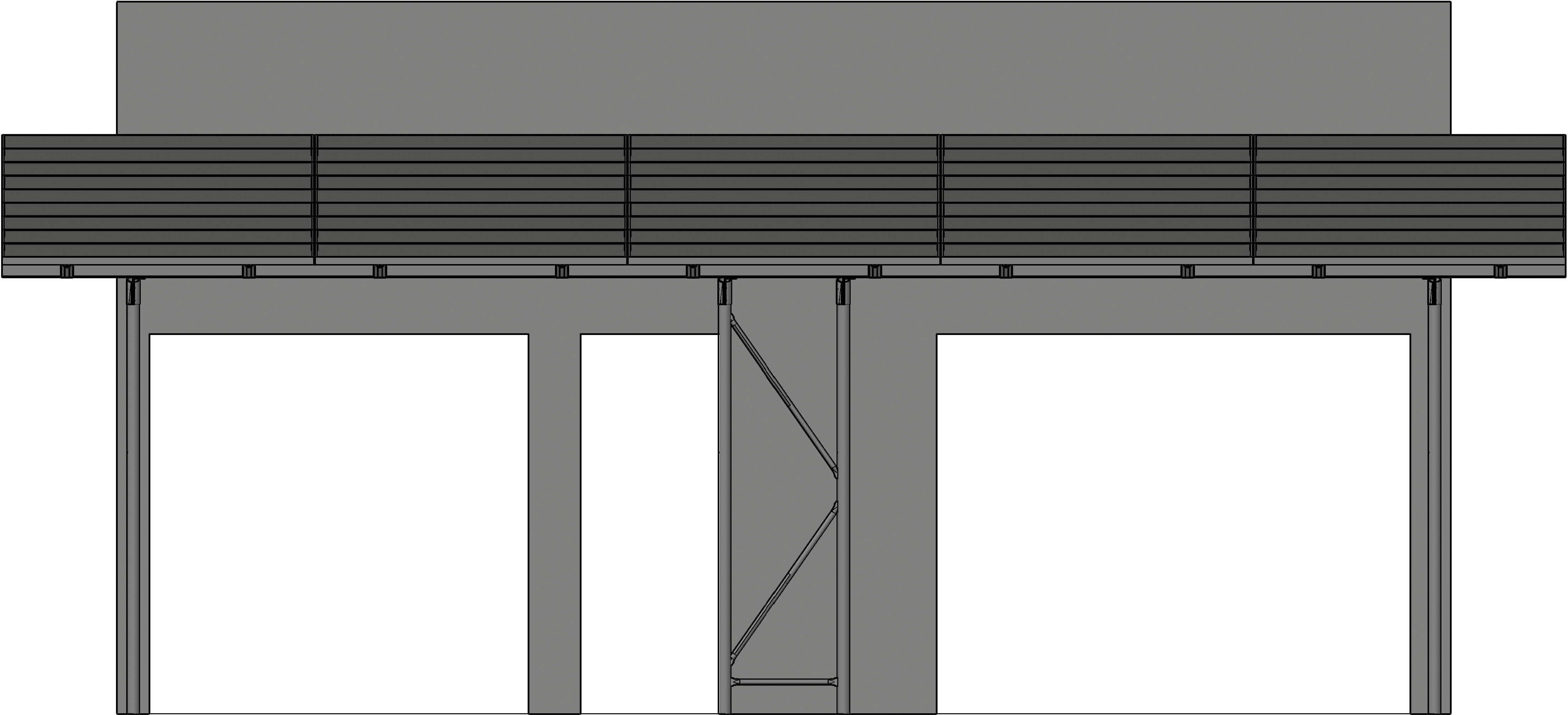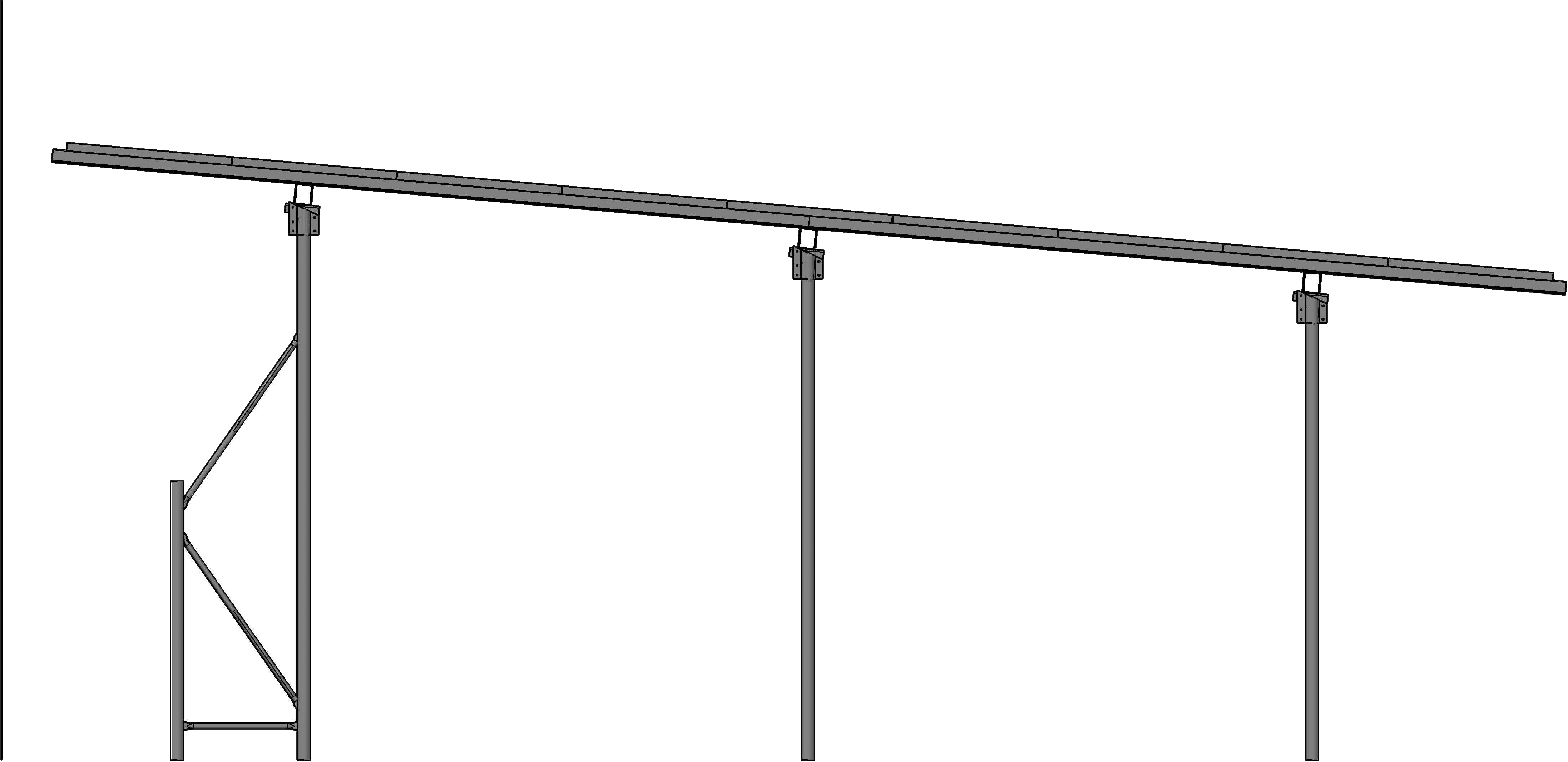
Adaptable Open Frame Carport
OPF-Gen I
(click images to view larger versions)
 |
 |
 |
 |
Open Frame Carports are an excellent installation option for residential or light commercial settings. Not only will your homeowner or business generate clean power, but employees, customers, and family members will appreciate the vehicle coverage provided by the carport. Solar Foundations can adjust specific components to account for more parking spaces, such as to add a third support beam or modify the braced and open bay placements.
 |
 |
The carport bays can be arranged to account for existing structures surrounding the system. Our in-house engineers can work with your company on designing this solution to allow room for pulling in and out of garages, opening doors, and more.
(click images to view larger versions)
Solar Foundations’ galvanized structure is resistant to rust and can withstand high wind speeds and heavy snow loads across the United States. These maintenance-free carports are manufactured and installed with precision and built to withstand the test of time.
Our durable design permits the carport system to be installed on uneven ground or in areas that have minor slopes over the entire width of the structure. However, uneven ground can work up to a limit. We still cannot exceed the approximate 10ft north column height.
Features
- Provides a minimum clearance height of approximately 8 ft at the south edge of the array
- A typical array tilt for this carport solution is approximately 5 degrees to keep the north posts around a maximum height of 10 ft
- A versatile layout that can be adjusted to fit site-specific needs
- Better balance between all of the system components, resulting in fewer ground penetrations
- Compatible with a wide range of modules
- High-grade steel fully galvanized in accordance with ASTM standards and high-strength aluminum alloys
- Allows for mounting panels in four-, five- or six-high in landscape orientation and can be adapted to custom configurations
The solar modules act as the carport roof. While this provides the desired shading and significant protection from rain, the system is not intended to be waterproof. Thus, the carport does allow some water and sunlight to pass through the small gaps between the panels.


